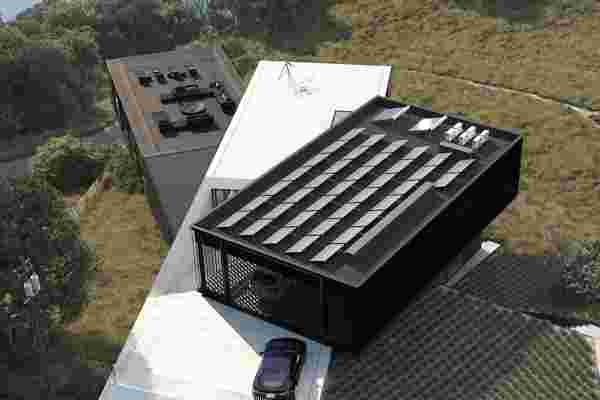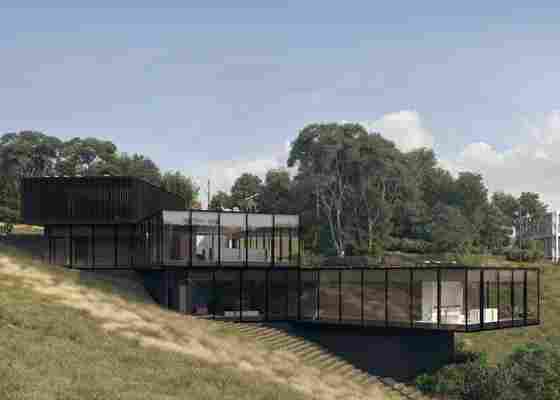
Housing that complements its surroundings as opposed to disrupting it has and always will have a place in our hearts. So naturally, this concept titled FRANCO HOUSE , is right up our street! Designing a house isn’t always plain sailing and this project certainly wasn’t without its hurdles; but it’s how the design tackles the challenges that make it so beautiful. The bulk of the issues stem around the slope it is perched on, which sees a staggering 12-meter elevation change! The tiered, geometric design allows the building to descend the hill gracefully, whilst simultaneously offering an intriguingly unique home to reside within.
This striking example of architecture is sensitive to the surrounding nature that has stood there for decades before it; its position preserves the trees whilst the solar panels and eco-sensitive design allow it to be extremely energy efficient! This may just be the home of our dreams!
Designers: Illya Rastvorov and MONO Architects

“The customer, a successful startup owner from Silicon Valley, easily went along with challenging and out of the box ideas, which led to the creation of a modern and functional facility,” Rastvorov told Yanko Design.
“The first challenge for us was the location of the villa. Given that the construction was planned on a slope with 12 meters difference, it was necessary to create a convenient entry to the territory for residents. Structurally, the house consists of three tiers: the upper one, with a garage for 4 cars, the middle one with the entry, and the lower one, with a lounge area on the roof.”
“The villa was designed taking into account all the specifics of the surrounding area. The building is inscribed in the landscape in such a way that it preserves the trees growing here, and in order to be energy efficient, solar panels were installed on the roof of the garage. In addition, thanks to the tiered construction, the building does not prevent residents of neighboring villas from enjoying stunning views of the bay.”
“The simple geometry of the facade ideally fits into the unusual arrangement of tiers, and the use of modern materials made the building visually light and still solid and massive. There is a lot of space inside the villa: four bedrooms, a living room, a personal office, a wine room, a kitchen-dining room, a gym and a cinema. On the middle tier there is a swimming pool and a viewing terrace, and on the lower tier there is a relaxation area for a barbecue or an open-air party.”
“Due to glass facade the sun freely penetrates into the room providing a lot of natural light throughout the day. Ergonomic and functional interior complements the general idea: everything you need without any frills. Using soft colors and preserving the maximum free space, the designers created an ideal place for relaxation, “a get away” from daily routine.”
