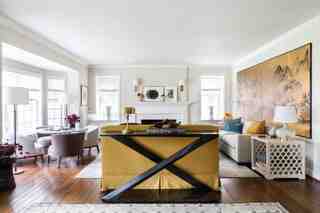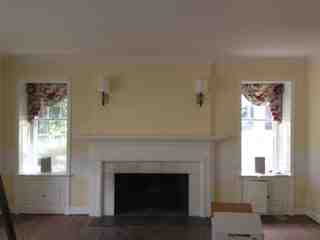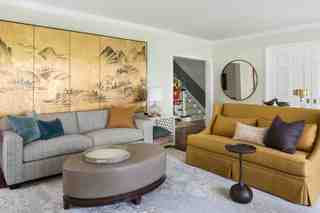When designer Rachel Dougan’s clients moved into their 1920s center-hall home in Washington, D.C.’s Lincoln Heights, there was nothing wrong with the living room—except the furniture from their previous house didn’t fit. The room was a spacious 18-foot square, but the modern furniture lined the walls, leaving the room’s center completely empty. “All you could see was a very large deep-red Persian rug that sucked in all the natural light,” says Dougan, of local firm ViVi Interiors . But the family of five—including three teenagers—began doing their own activities in separate parts of the house. The plan was to create a comfortable and intimate space where everyone could gather. The designer achieved this by forming three seating groups, using art as a design solution, and executing a smart lighting plan. Here’s how Dougan’s smart design ideas gave a family back their time together.

Dougan created three seating areas—the Max Alto games table, a center sofa facing the fireplace, and a trio of furniture consisting of a second couch, ottoman, and a lounge chair. “Most game tables are 29" tall. This one is 26" high, allowing for chairs the same height as the sofas,” says the designer. “Having all the seating at the same level is key in keeping a connection for eye contact and conversation. It’s psychological.”

The room’s classic architecture was in good condition and didn’t need any renovating, but the large space made furniture feel diminutive. Dougan developed different seating zones to fit the whole family but kept the room feeling intimate.

The console table behind the center sofa holds a task reading light and serves as a sculptural element. “It’s also placed there to prevent the kids from hopping over the back of the sofa,” she says. To keep the space feeling cozy, the furniture needed to be smaller scaled—but that left a sizable 15-foot wall to fill. A 12-foot Chinese screen anchors the span and coordinates with the gold sofa.
The game table and chairs sit in the bay window looking out onto the garden. “The lower height of the game table actually allows people to be at a comfortable eye level with the hedges and flowers,” says the designer. The room receives a lot of natural light. “For sun-filled spaces, I always put in lighter-colored rugs.”
Task lamps and ambient lighting provide the living room’s light. “A chandelier would have taken away from the fireplace, which is the room’s focal point,” she says. The clients, who love lampshades, had to be convinced to mix in a few untraditional table lamps. “All the shades started to look like balloons and flying saucers,” notes Dougan.
