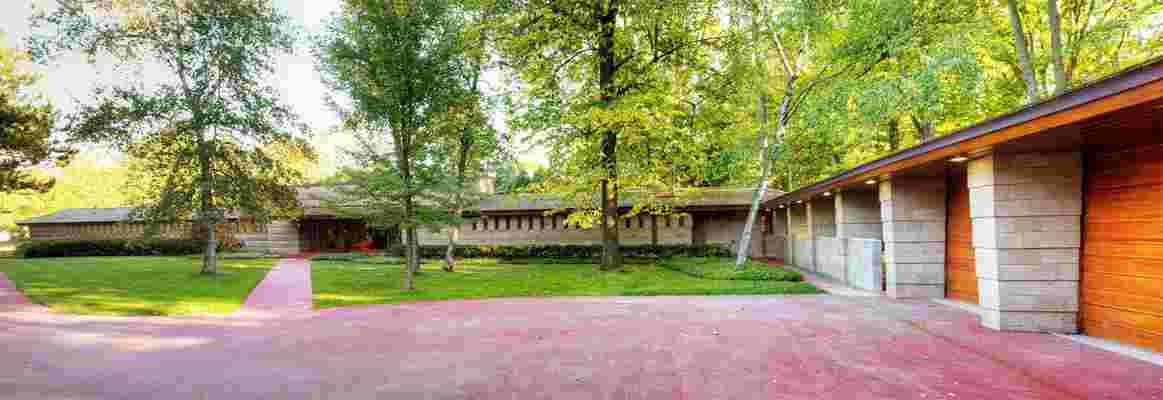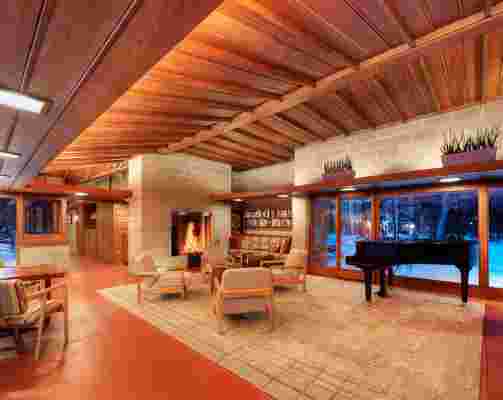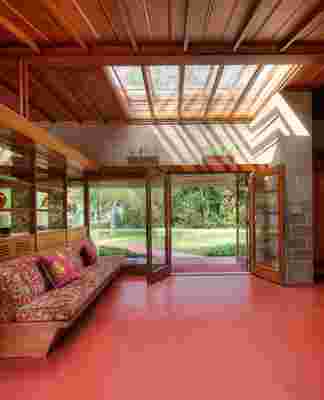It was one of those bitter winter days in Wisconsin best spent indoors bundled in blankets, but Albert Adelman was huddled up to the heater in his car. In fact, he'd been there for hours, waiting to meet someone. He didn't have an appointment, but that wasn't about to stop him, because that someone was one the most renowned American architects of our time: Frank Lloyd Wright . "My grandma saw pictures of what Wright was doing in Life magazine, and urged my grandfather to go to Taliesin to meet Wright, and to ask him to build their house," says granddaughter Tamara Adelman. After that no-so-chance encounter, multiple letters, another meeting at Wright's Arizona Biltmore, and three design iterations, the Adelmans agreed with Wright on plans for a cypress wood-and-cinder-block home in Fox Point, Wisconsin.
Built in 1948, the low-slung residence stands out as a particularly beautiful example of Wright's love for Prairie School and Usonian-style architecture, and it's where the Adelmans' three sons grew up—and where the youngest, Craig, still lives. But more than 60 years later, in 2011, the house was in need of some tender loving care. The original concrete floor had shifted dramatically, then had been hidden underneath a layer of shag carpeting; the roof had leaked, leaving water damage; and the home's mechanical systems were far from energy-efficient. So Craig went in search of an architect to take on a restoration of the property. "His first call was to Santiago Calatrava in New York; they turned him down," says Allen Washatko, cofounder of Wisconsin-based Kubala Washatko Architects , laughing. It was Washatko who Craig asked next—the firm had previously designed an award-winning addition to Wright's First Unitarian Society Meeting House—and this time, the answer was a resounding yes.
Incredibly, Washatko's wife's parents lived across the street from the Adelman home. "I’d always say, 'I hope one day I can get a look inside,'" he recalls. "The joy for me was having an intimate investigation of this house that was designed by one of the most famous architects in the country, in the world. To really immerse yourself in that and how he made things. What was typical of Wright’s work is that what looks simple really wasn’t simple at all."



Over the next two years, Washatko and his team refurbished the residence from top to bottom. They replaced Wright's signature radiant floor heating system and poured new concrete floors on top, stained red to match the original design. A contemporary A/C system now hides inside the soffits and built-in furniture (all restored to its former glory), and the windows feature storm glass designed to look as if it's always been there. Outside, Washatko covered the leaky roof with a layer of insulation and new water-resistant cedar sawn shingles. Happily, all of the distinctive cypress paneling was salvageable. "We were able to clean and refinish the wood and make it look just like it did in 1970," says the architect.
Poring over the original blueprints revealed a few details Wright had not completed due to the project's tight budget. Washatko made them happen. A skylight was installed in the entryway and an in-ground swimming pool placed in the backyard. And what's a pool without a pool house? Craig is an avid swimmer, so the firm built a structure split into a lanai, kitchen, and bathing area. "We wanted to build in the spirit of the original house, but not copy it, so it would be clearly different," Washatko explains. While it maintains the same eave height as Wright's creation, the addition boasts a unique flat roof and cypress wood exterior. Craig loves to read inside, where the light comes through the slates, and Washatko spent a recent Saturday night there with his family, the kids running around outside. "My dad says growing up in the house with his brothers was like being at a camp," recalls Tamara. With the restoration finished, the next generation is likely to agree.
