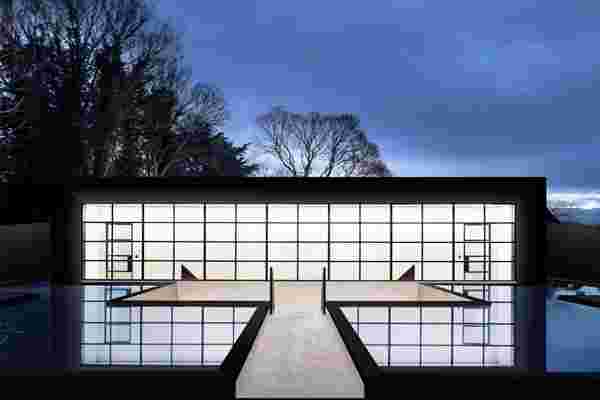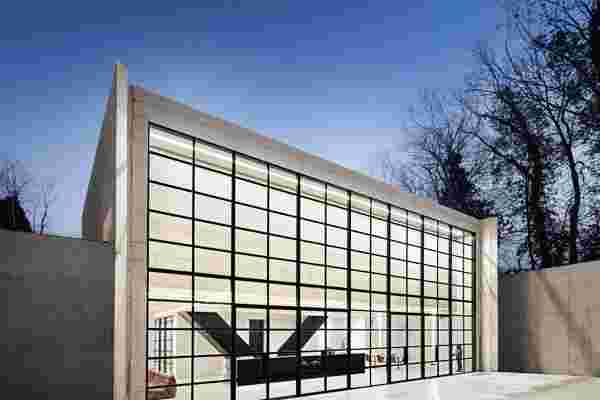
Embedded within the interiors of a quaint little village called Moreton Paddock in Warwickshire, on the grounds of a demolished country home, lies the ‘Ghost House’. Pass by it too swiftly, and you might even miss it. But then that was the entire thought behind its construction. Built by BPN Architects, the house radiates an ‘ethereal presence’ and has us intrigued!
Designer: BPN Architects

The house is embedded within the ground, with the majority of it below ground level, creating an exceedingly private space that can only be seen partially from the street. The sunken structure is devoid of any columns, with three retaining walls surrounding it.
A reflecting pool welcomes you at the entrance, with stairs leading you down to a sleek black door, creating an aura of mystery.
Built entirely from in-situ concrete, with impressive floor-to-ceiling windows, the house consists of a living and dining room, several bedrooms, bathrooms, and an impressive cinema room as well!
The work of Tado Ando was a huge inspiration resulting in a combination of ample in-situ concrete and black detailing, to create a structure with an otherworldly presence.
“You get a glimpse of the property and get a feeling that there is far more to it than you can initially see,” explained the client. “The name also relates to the transparent beauty of the build both through its use of glass and the reflections from the pools.” And truly one look at the Ghost House and your interest will be highly piqued. You can’t help but get curious about such a symmetrical and private structure. I wouldn’t mind a Ghost House of my own, a chance to get away from the bustling city life!
